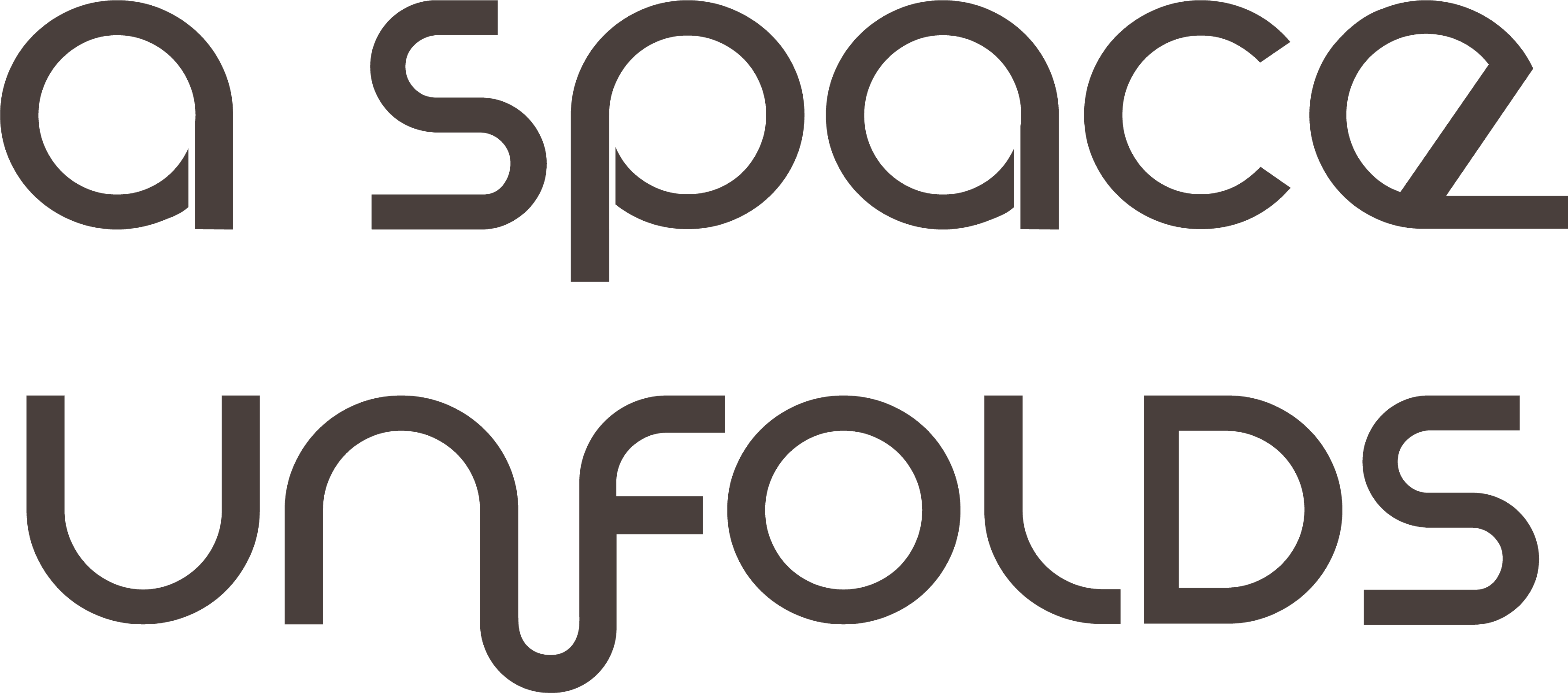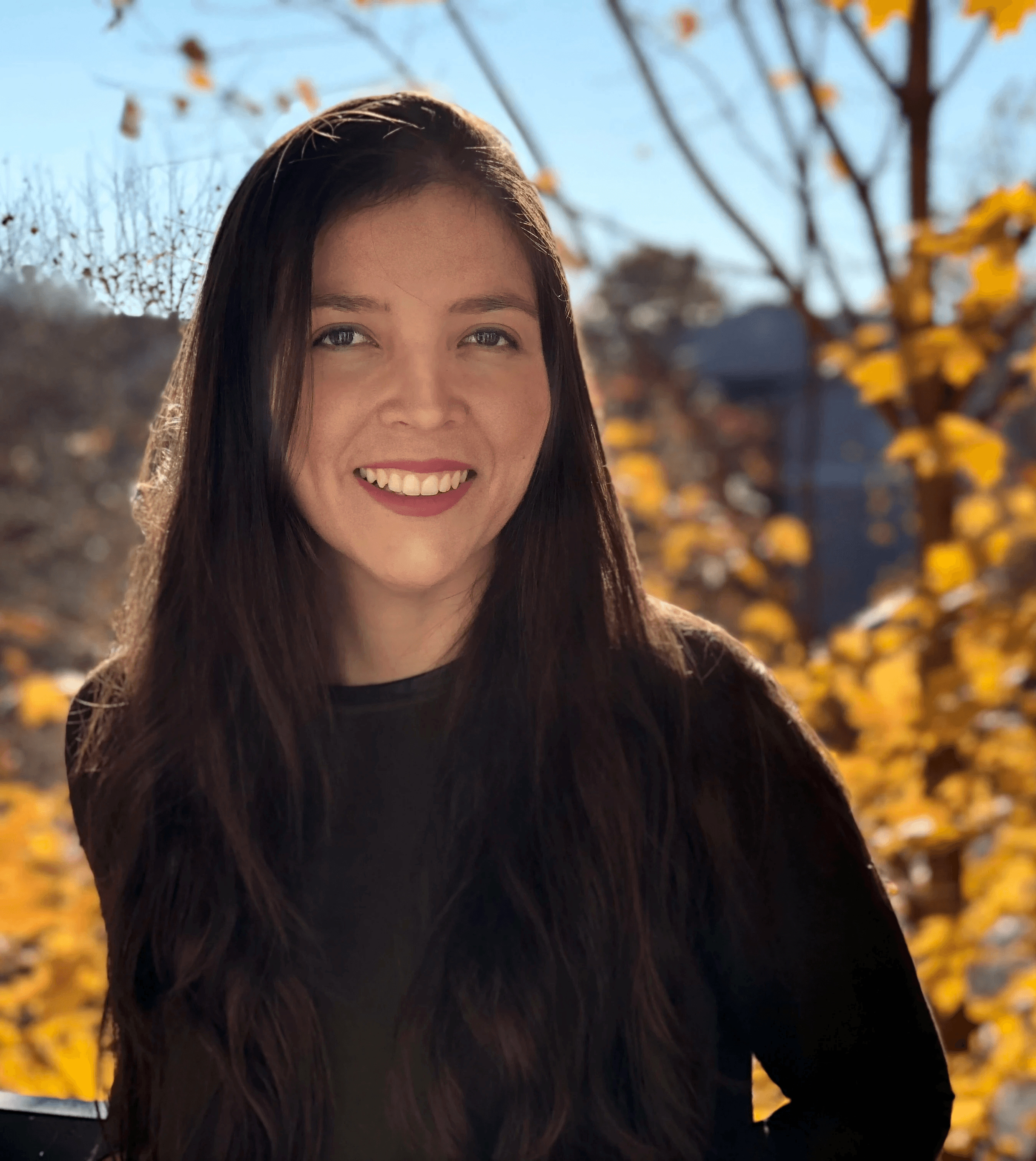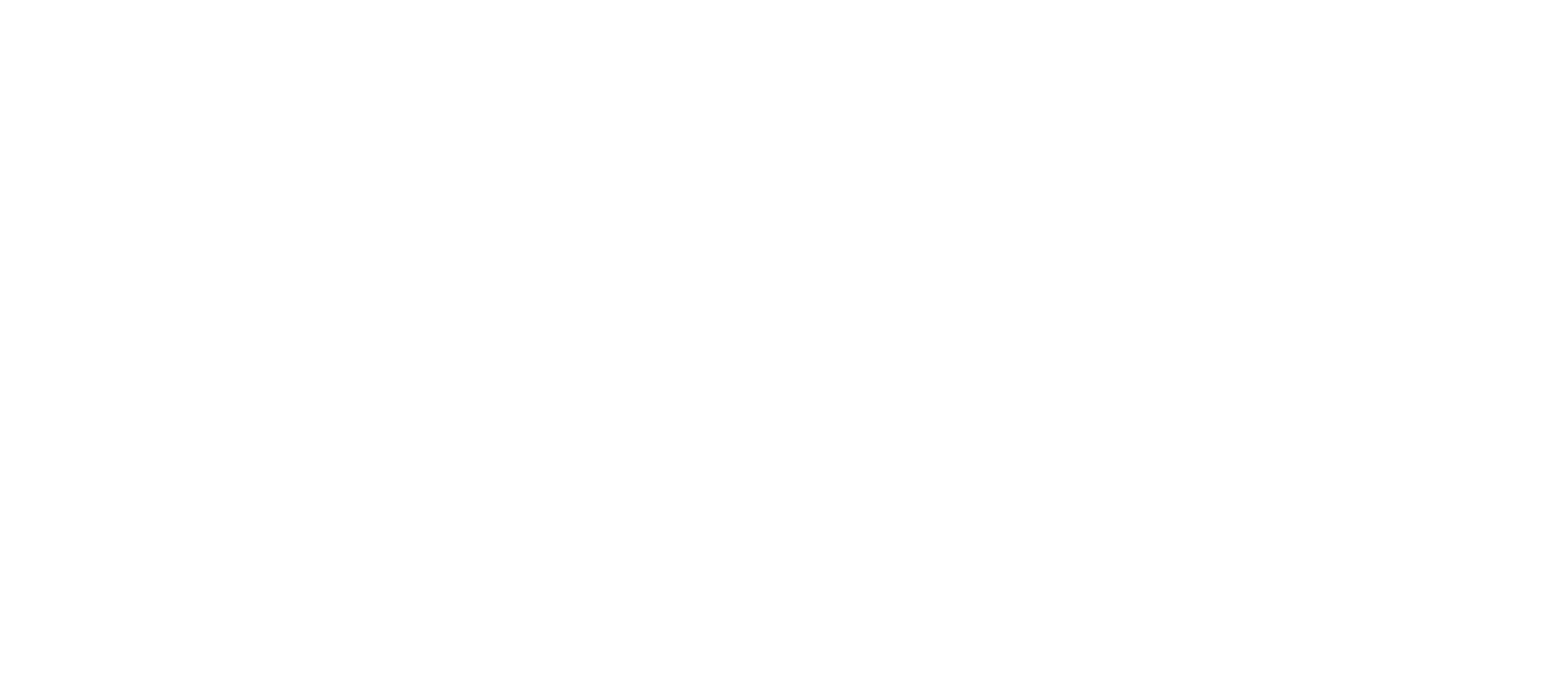Underway
Brooklyn, NY
2024
This project is a gradual and ongoing transformation of a family apartment in Brooklyn, developed over several years in response to evolving needs and a limited budget. Although the family had lived in the apartment for some time, the space never fully reflected their taste or way of living. The design approach was strategic and phased—allowing changes to unfold as resources became available and priorities shifted.
The first phase focused on creating a sense of home through color and atmosphere. New wall paint and furnishings were selected to better align with the family’s style, making the apartment feel warmer and more personal. In the second phase, the bathroom was renovated. Without altering the plumbing layout, outdated fixtures were replaced with more contemporary lighting, a new sink and faucet, and affordable accessories like a shower curtain and open shelves.
Later phases addressed functionality. A ceiling light was installed to improve evening lighting, and a new workspace was created using an IKEA countertop supported by off-the-shelf cabinets, positioned along the living room windows. This simple, cost-effective solution provides the parents with a comfortable place to work from home. The current and most significant phase involves preparing for the arrival of a new baby. The large primary bedroom will be reconfigured with a Shoji-like partition to create distinct zones for parents and child—an adaptable, light-filled arrangement that supports the growing family’s needs within the existing footprint.






